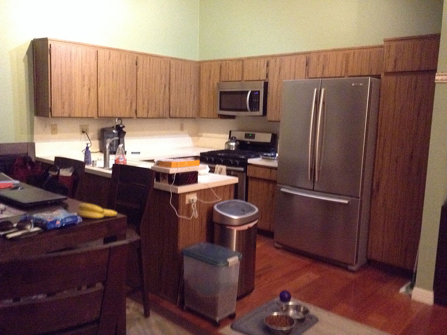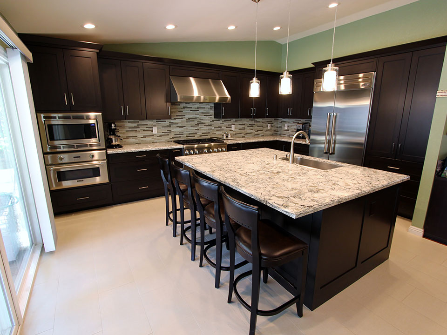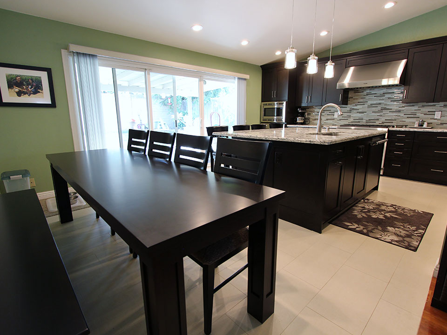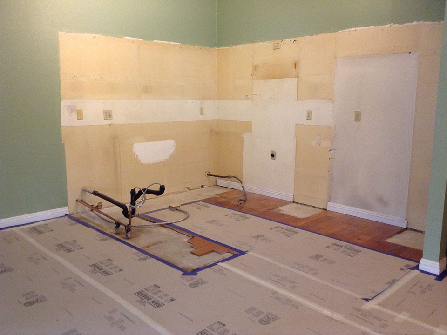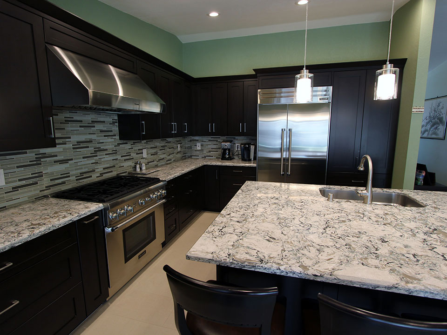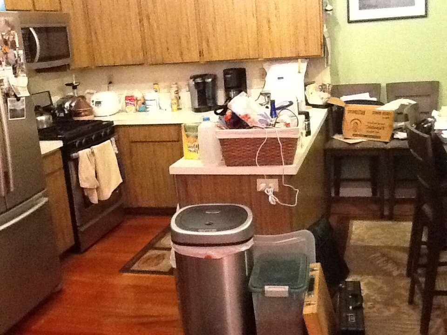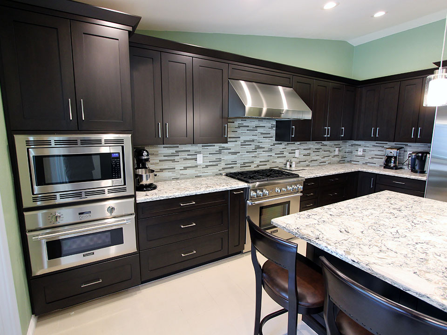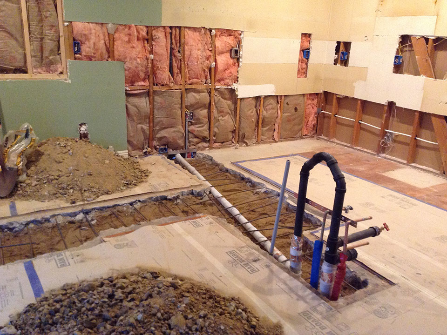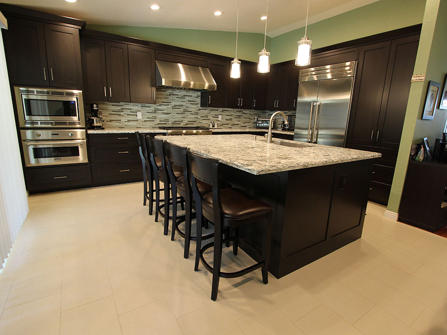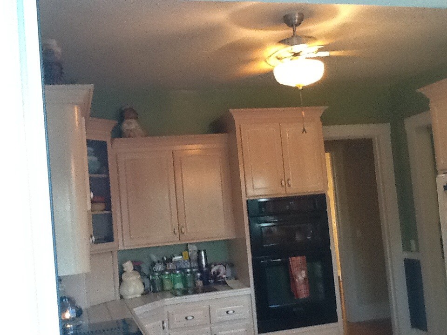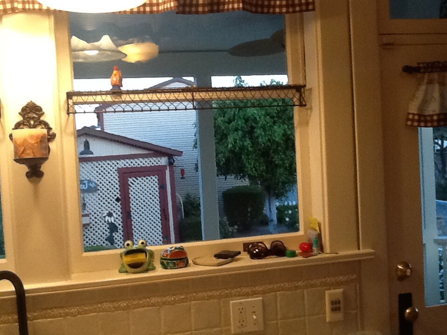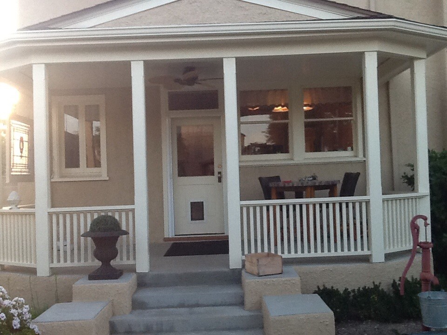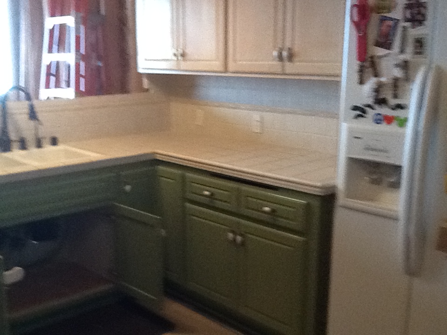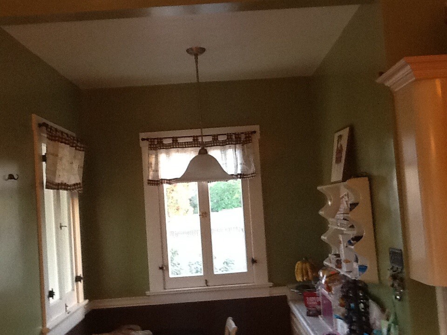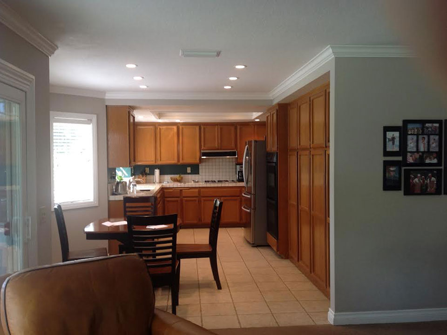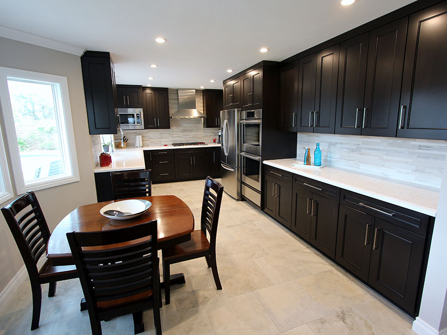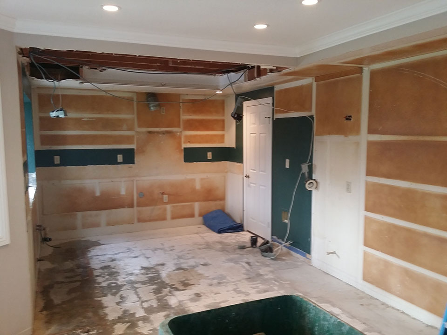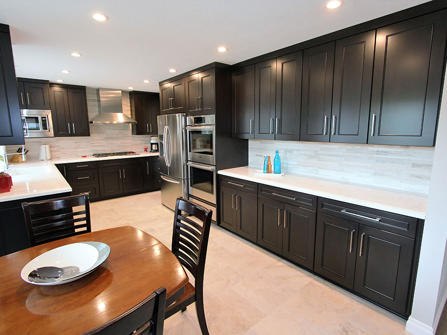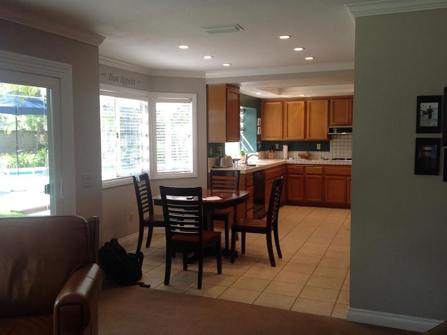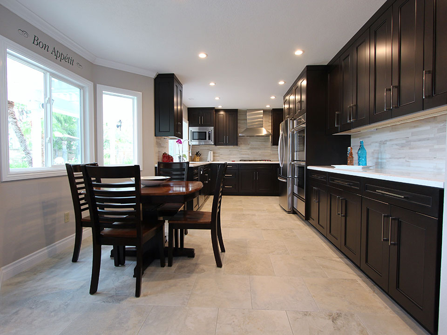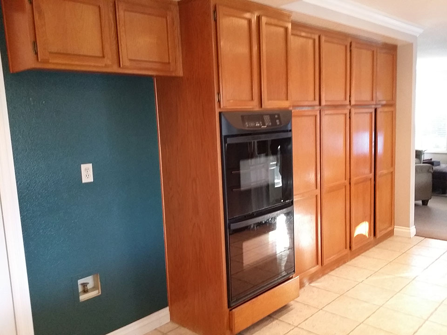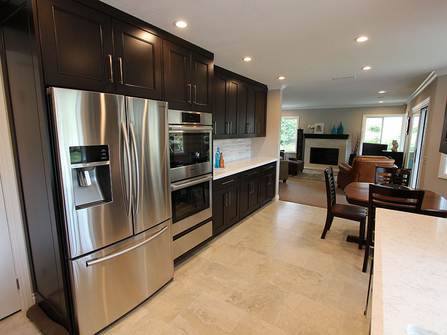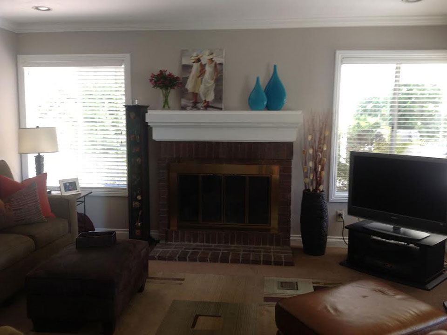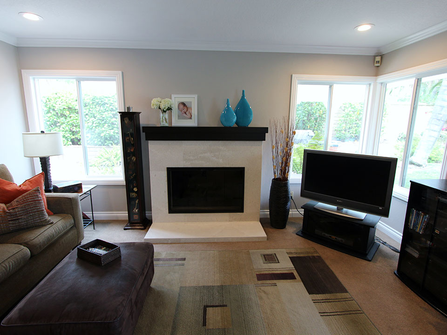APlus was called out to Rowland Heights to help a family bring their kitchen into the new millennium with a streamlined renovation.
Before
The old kitchen didn’t have the fully customized, cohesive, and contemporary aesthetic that the owners longed for. They wished to not only enhance its style, but to also make it feel more spacious, and provide more practical storage and workspace solutions so that it could be more functional on a day-to-day basis.
Restructuring
We kicked off the renovation by knocking out all of the old structures in the kitchen. Our team built new custom Maple cabinets in an L-shaped layout, with a Euro construction, Shaker-style doors, crown and shoe molding, and light rails installed beneath the upper cabinets for countertop illumination. They were given a Dark Manganese finish, with Cafelle edge bandings and stainless steel Sutton Handles and Knobs, providing the kitchen with an upscale foundation that contrasts beautifully with the existing pale tile floors. The cabinets’ custom storage touches include a trash pull, vertical tray divider, spice pulls, and lazy suzans, as are standard with all APlus custom cabinets.
Using the same material as the cabinetry, we also created a custom dining table, with posts that have the same recessed paneling as the rest of the kitchen’s construction. The client matched it with a long bench and a few chairs to establish a laid-back location for meal time.
All of the cabinet surfaces were topped with Cambria Praa Sands Countertops, with 1 ½” Single Bevel (Short) edges. The natural texture of their marbling forms an interesting pairing with the Eleganza New York Brooklyn Glass Full-Height Tile Backsplash, which covers the walls between the upper and lower cabinets, and sports an asymmetrical striped pattern of gray bands in varying widths.
Appliances
The clients chose all stainless steel appliances, almost all from Thermador, one of our top-quality suppliers. A Thermador Professional Series Steam and Convection Oven was built into the cabinetry on the far left side of the kitchen, a few feet down from the 36” Pro Harmony Series Standard Depth All Gas Range, which rests beneath the 42” Professional Series 27” Deep Wall Hood. On the adjacent side of the kitchen, we put in the 42” Built-In Side-by-Side Refrigerator. The center island is outfitted with a Professional Handle Sapphire 24” Dishwasher, as well as a
Hansgrohe Allegro E Gourmet 2-Spray HighArc Pull-Down Kitchen Faucet over an Orca Stainless Steel Sink, augmented with an Insinkerator Pro 750 Evolution Series Food Waste Disposer.
Have you considered how a renovation could increase the value and enjoyability of your Orange County home? Call APlus and chat with our friendly staff to find out more!

